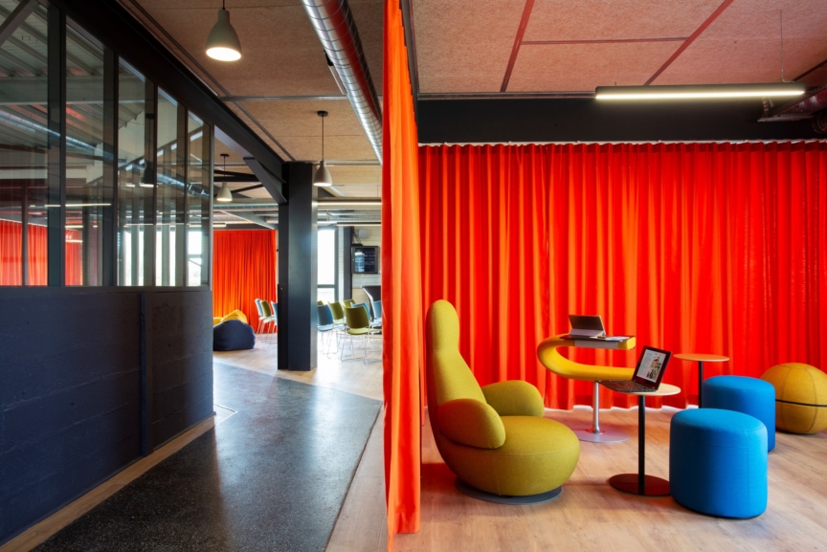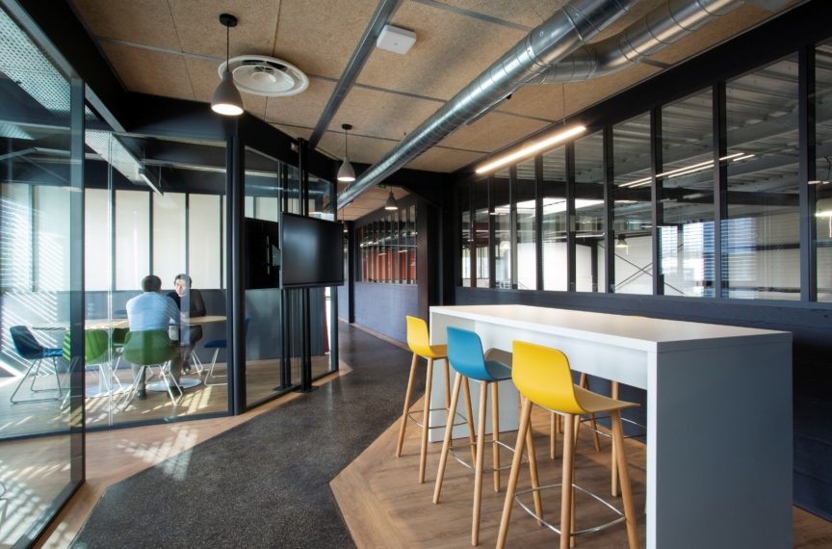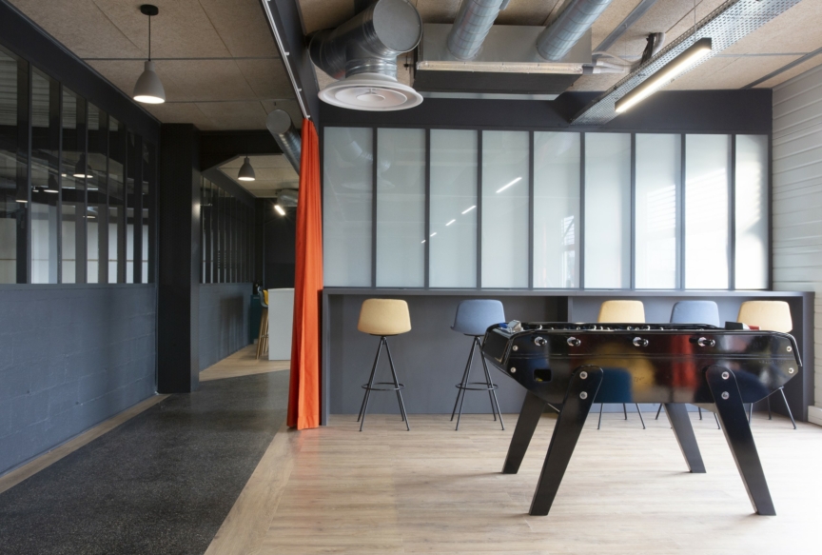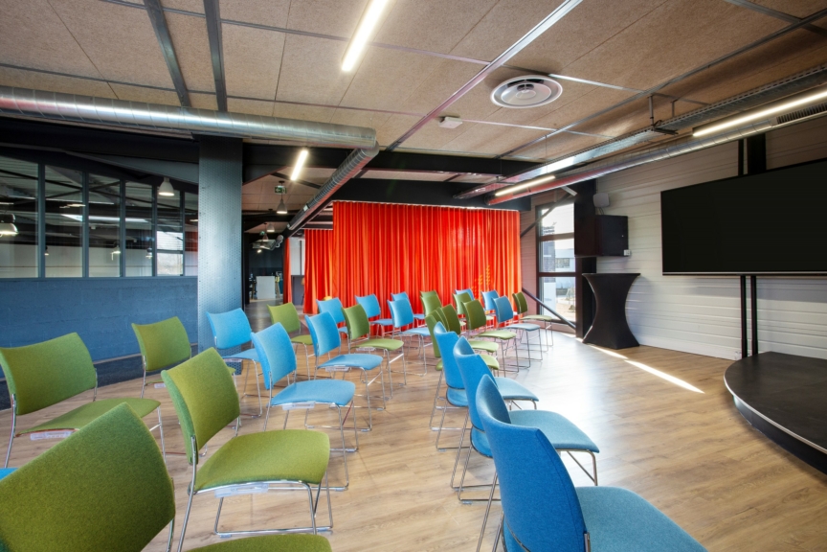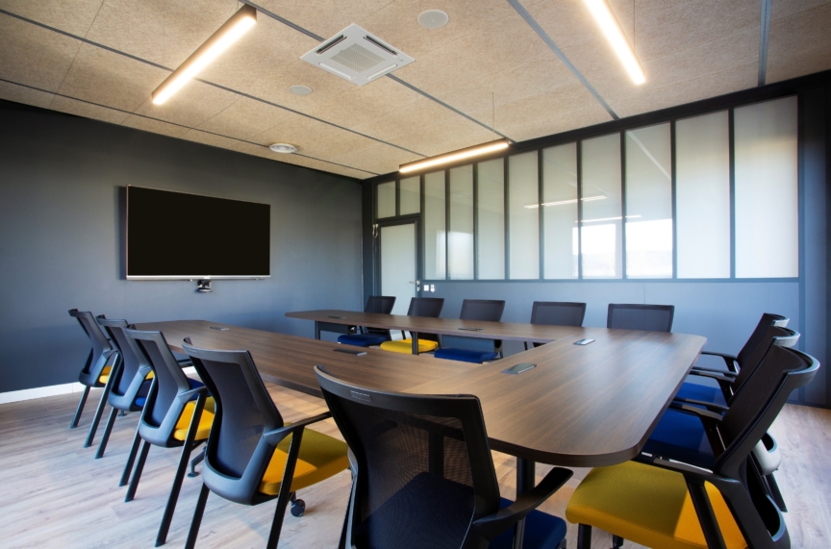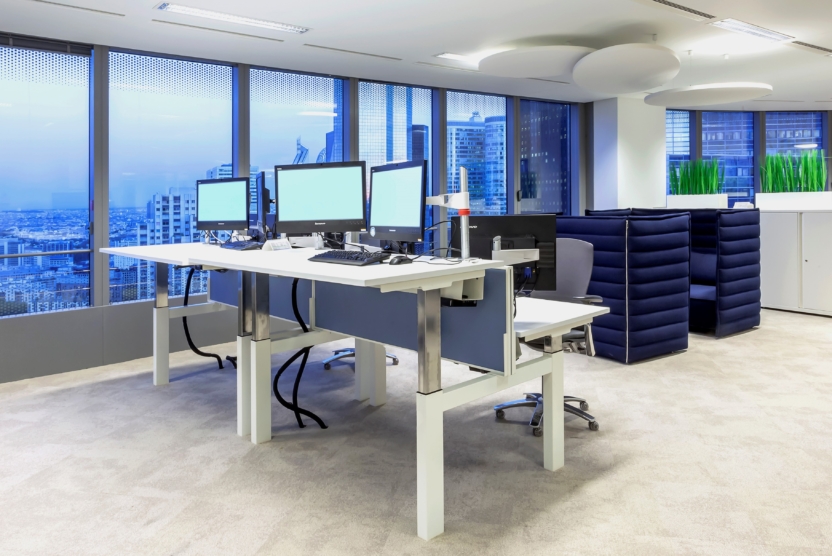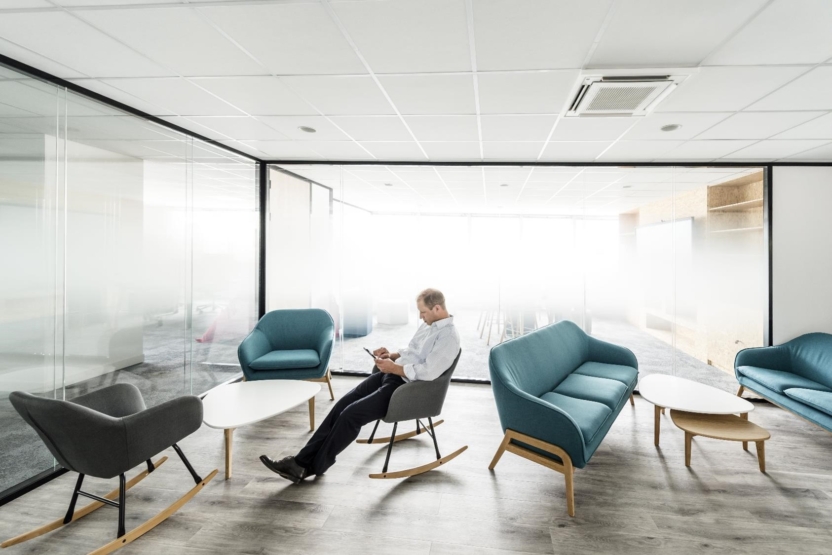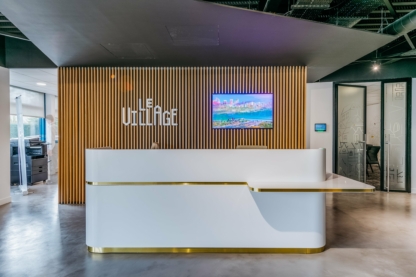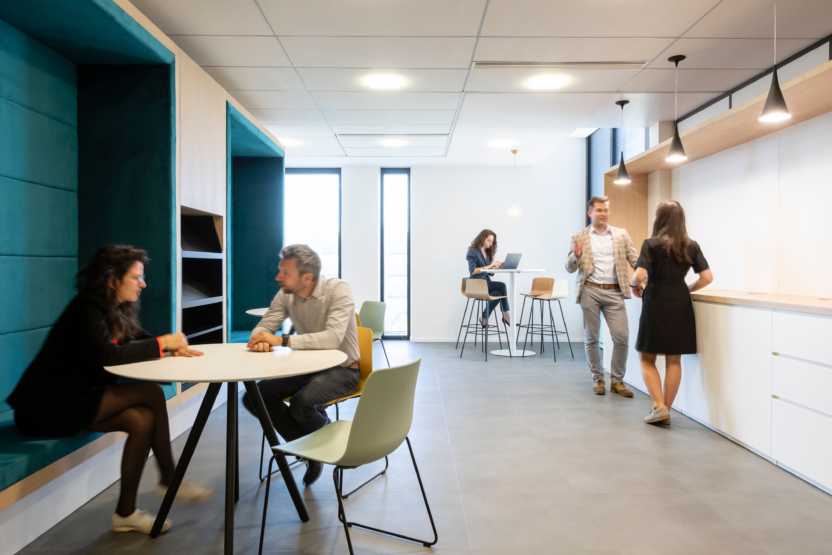Eurovia
Eurovia, a subsidiary of the Vinci group, is the French leader in transport infrastructure and urban development. The management of their Saclay agency entrusted us with the transformation of a little-used storage space into a space dedicated to innovation: the Openlab.
The challenge: to make the Openlab a multi-purpose space that can accommodate up to 10 different areas.
Our architects designed a modular space with an industrial style that reflects Eurovia’s business, integrating a black asphalt path between the zones. This space allows for classic, informal meetings or meet-ups with visual and acoustic delimitation of the zones by curtains, and opens up the space into a large conference area. The acoustic ceiling, the curtains and the furniture give a muffled atmosphere, the numerous large screens allow to immerse oneself in project mode, and the On-Off windows allow to opaque the partitions when confidentiality is needed. The open cafeteria is a privileged place of exchange when entering the space, and links this space with the offices. Challenge met!
The proof is in the video testimony of Lionel Grin, Eurovia’s Technical and Innovation Director.
