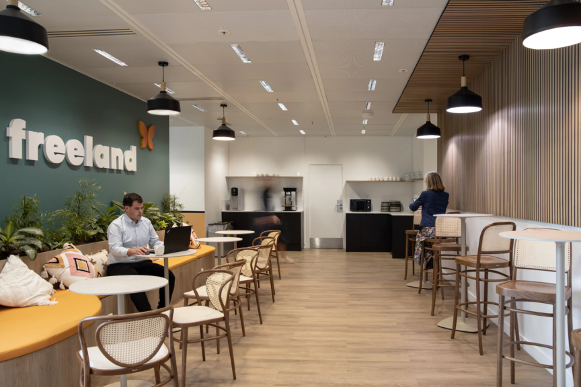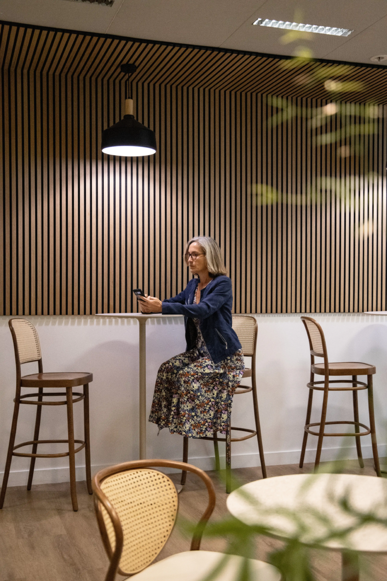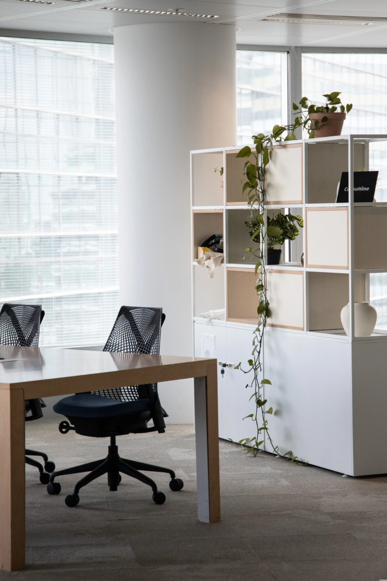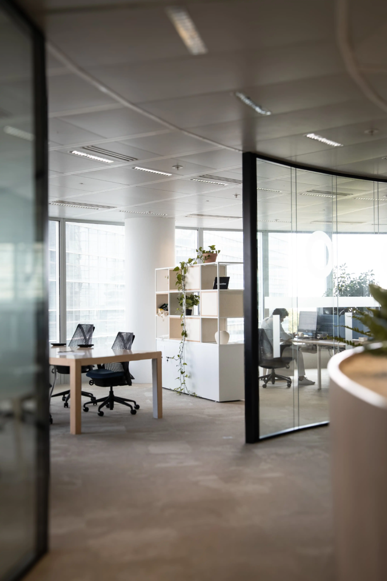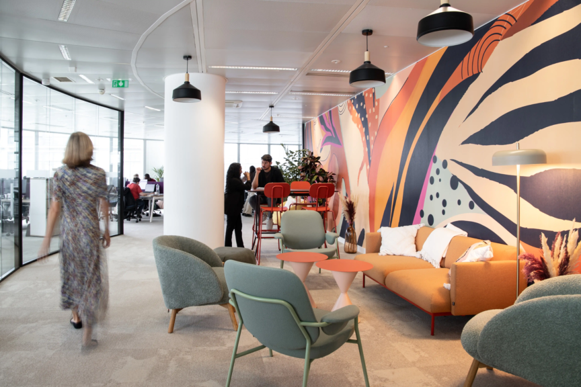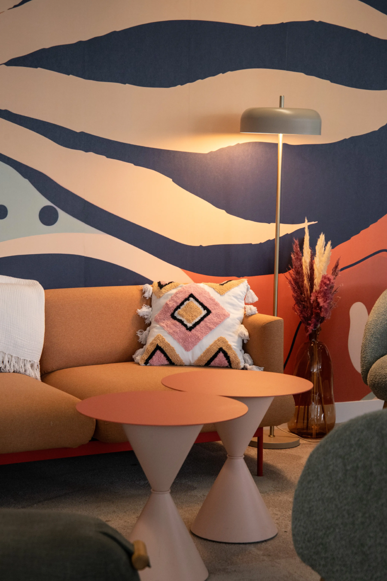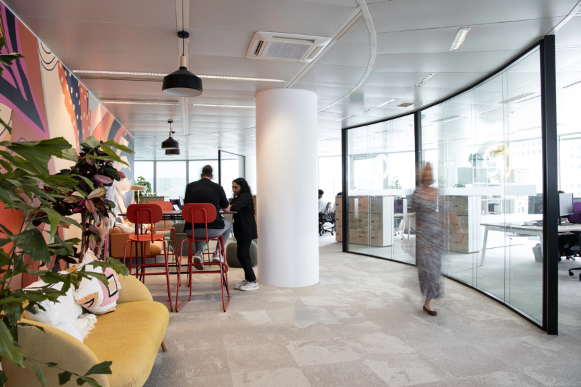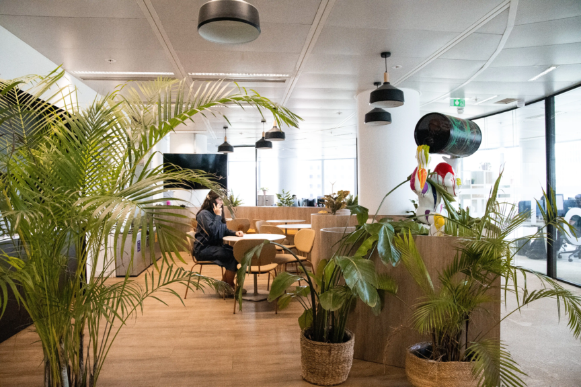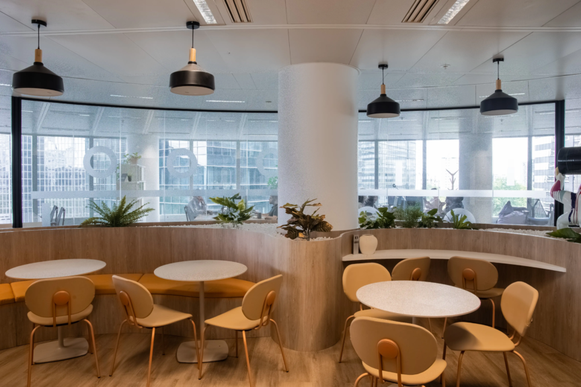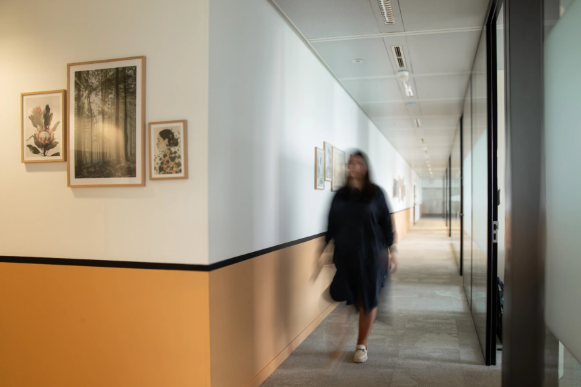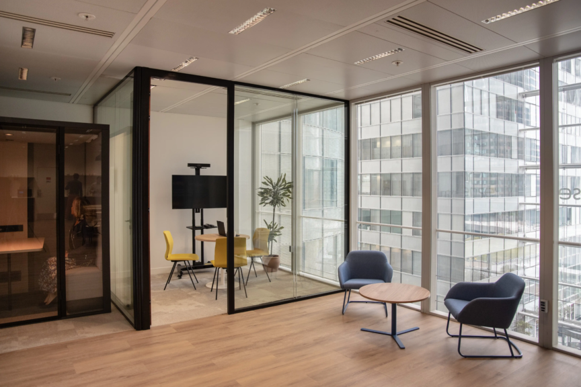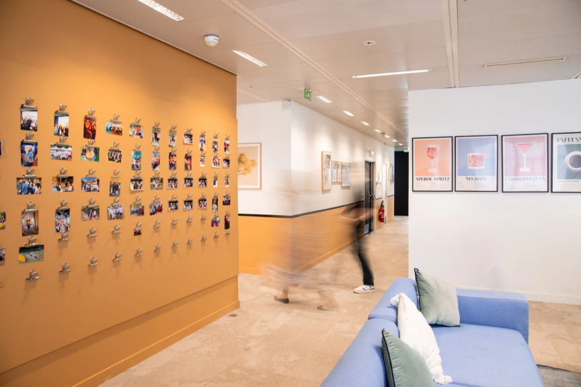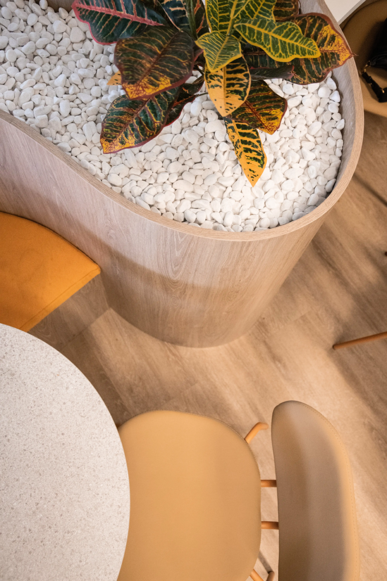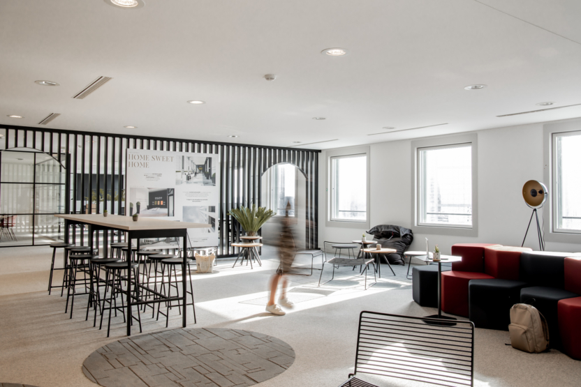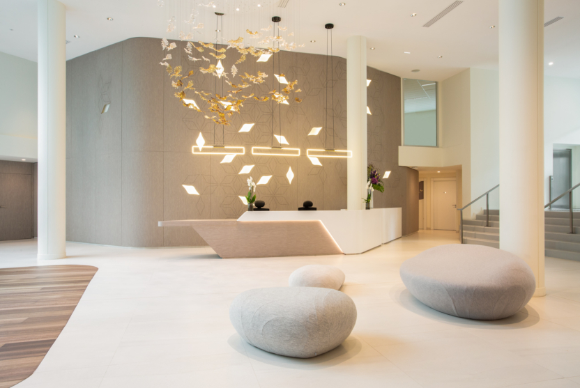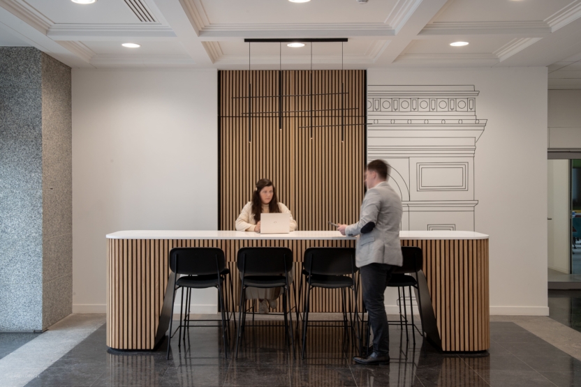Freeland
New headquarters for a new collective
Freeland is a human resources service provider. The result of several acquisitions, the company is made up of entities that had evolved in different sectors and were based in several cities.
Its founders and executives felt the need to physically bring all the teams together in order to build a true collective, create and strengthen a company culture, and launch a new dynamic.
Project Context and Challenges
The challenge was above all human, with a strong need for identity, aiming to reinforce employees’ sense of belonging.
This project had time to mature, as the previously occupied offices were gradually vacated as leases expired. In the meantime, teams were settled in a coworking space while searching for the site that would become the company’s new headquarters.
The choice ultimately fell on the iconic Coeur Défense tower: a single 1,600 m² floor capable of bringing all employees together.
ARCH.DESIGN was entrusted with a full mission, from design to completion of the new workspaces, delivered in record time—less than five months.
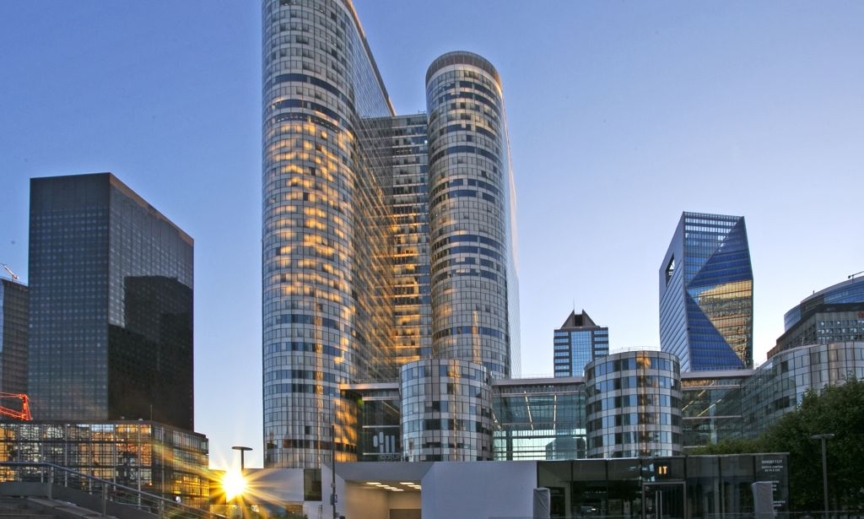
The Challenge of a Very Tight Timeline
Coordinating the release of the group’s various sites together with the end of the service contract in the interim coworking space left only a narrow window to complete the fit-out of the new headquarters.
ARCH.DESIGN had barely five months from start to finish, covering every phase of the project:
- Analysis and understanding of needs, uses, and constraints
- Architectural design and space planning
- Technical feasibility and budgeting
- Construction works
- Furniture management
- Handover, snagging, and support in adopting the new spaces
Regulatory requirements linked to Coeur Défense’s classification as a high-rise building (IGH) added an additional challenge to an already demanding schedule.
The necessary documentation and administrative procedures introduced unavoidable delays.
Nevertheless, Freeland’s teams were able to move into their new offices right on schedule.
¨ For us, it’s important to be able to count on a partner like ARCH.DESIGN. ¨
 |
Frédéric Camus Co-founder at Freeland |
The Ambition of a Stronger Collective
The goal of this regrouping was to bring previously distant teams together, helping them get to know one another and work as one.
ARCH.DESIGN incorporated this objective into the design of the spaces:
- A fluid circulation throughout the floor, with team areas arranged according to the desired interactions
- A generous central space for lunch breaks as well as other moments of conviviality
- Breakout areas positioned to encourage encounters
- Open workspaces and transparent partitions for the few enclosed offices
- Several cozy zones designed for informal exchanges
In the words of Frédéric Camus: “The bet has paid off. After just a few months, the teams are working together and genuinely enjoy meeting up.”
Building a Strong Identity
The leadership of Freeland also wanted this headquarters to serve as a strong identity marker for the group and to reinforce the brand, which was still too little recognized compared to the brands of its different business units.
ARCH.DESIGN worked on several levels to achieve this:
- The reception area first: every employee and visitor is warmly welcomed by a striking logo in a welcoming space
- The choice of materials and colors: our design teams took the time to immerse themselves in the brand and the company culture in order to translate them as faithfully as possible
- The decoration: dressing the walls with artwork, adding plants to green the space, and selecting cushions, lighting, and objects that embody the brand
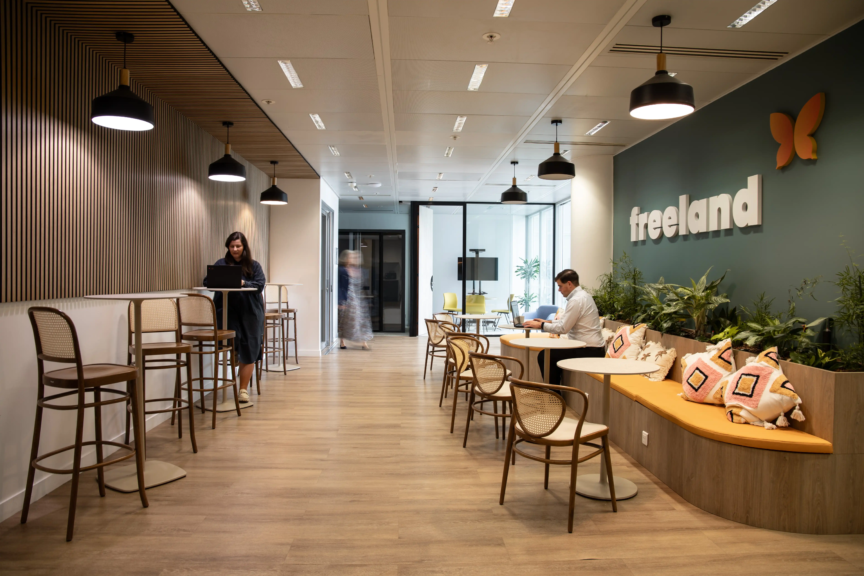
A Comprehensive Support That Continues
Given the project’s ambitions and the tight timeline, the integrated method proposed by ARCH.DESIGN made all the difference.
The fact that all of our expertise was mobilized throughout the project ensured perfect consistency, smooth communication and follow-up, as well as the flexibility and agility needed to meet all of our client’s requirements.
This enabled us to deliver the project on time.
With Freeland, as with all our clients, we are committed to a long-term partnership.
Our collaboration with Freeland is ongoing. Workspaces evolve, and needs adjust over time.
Our teams remain available to support our client with any necessary adjustments.
