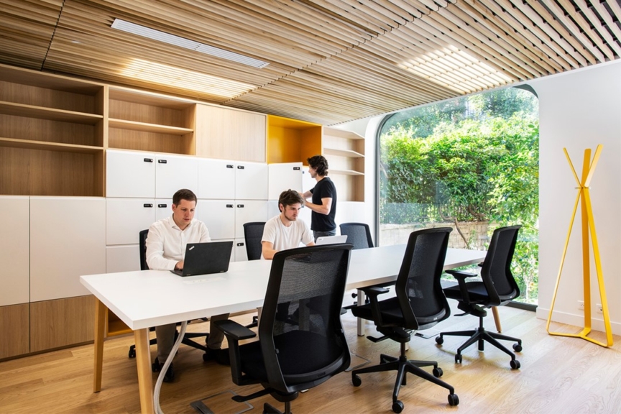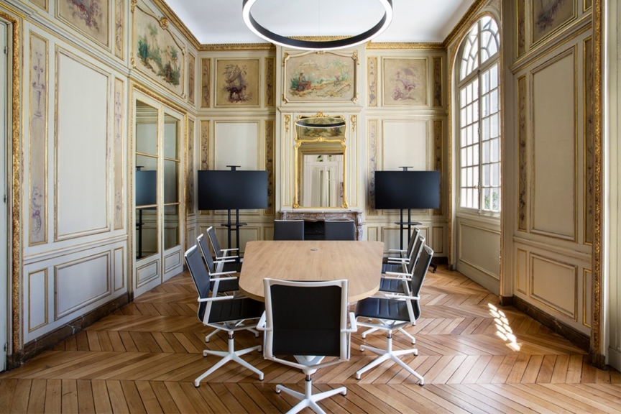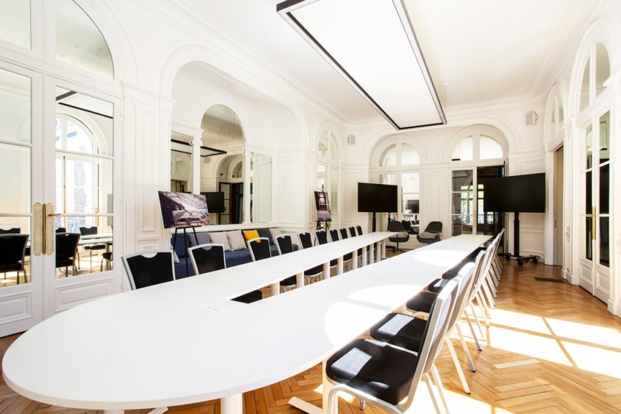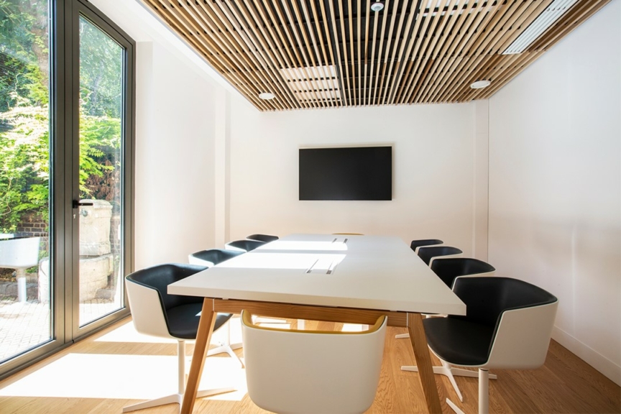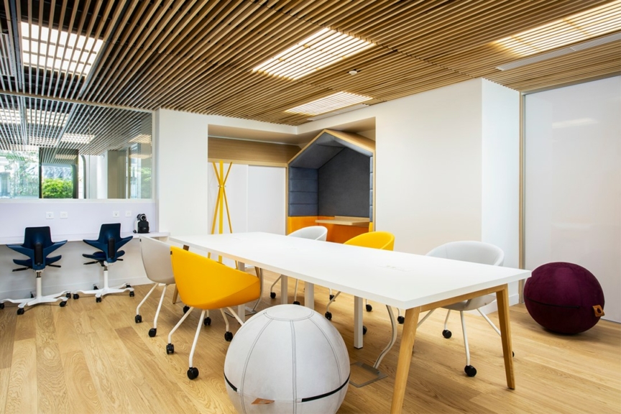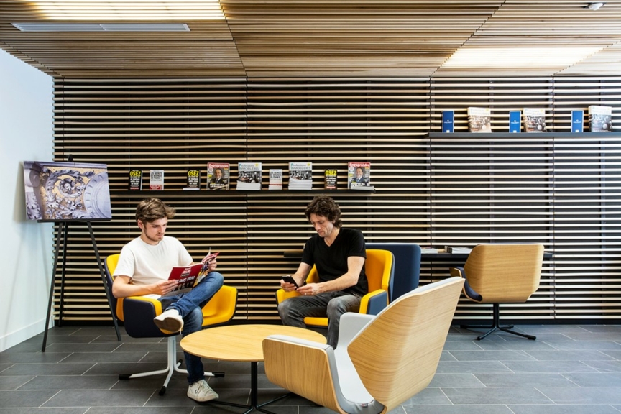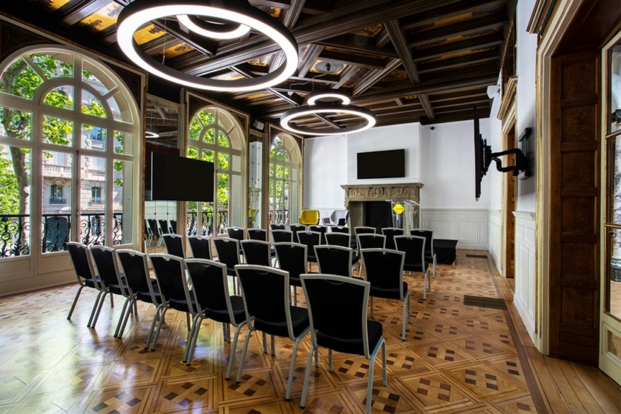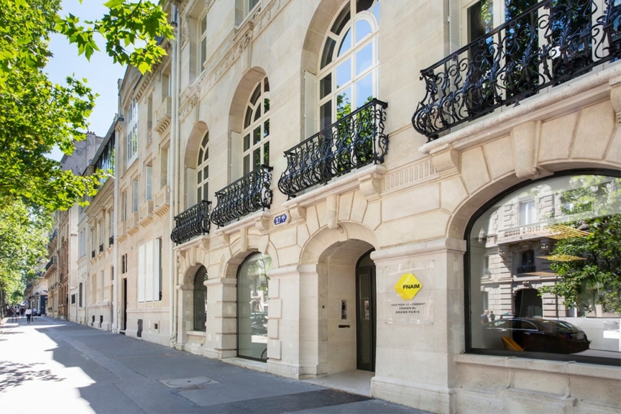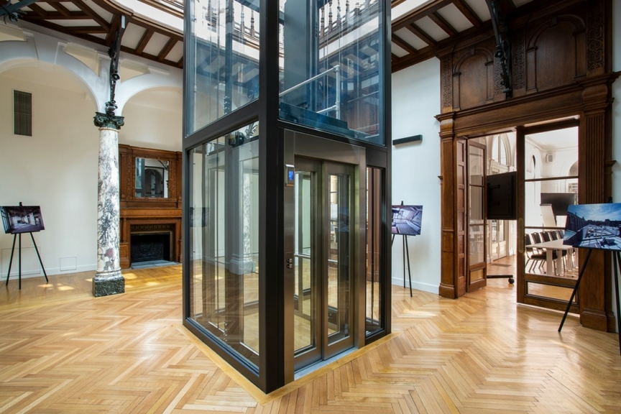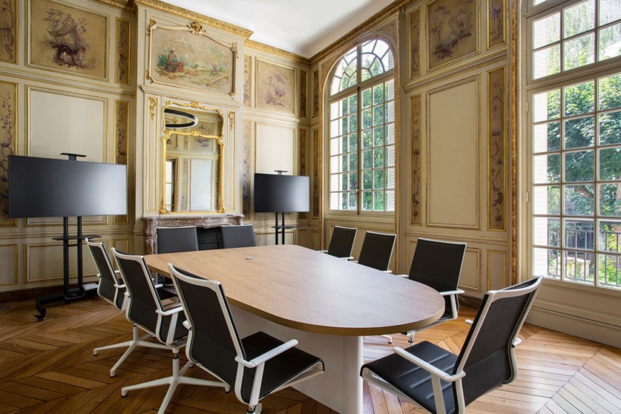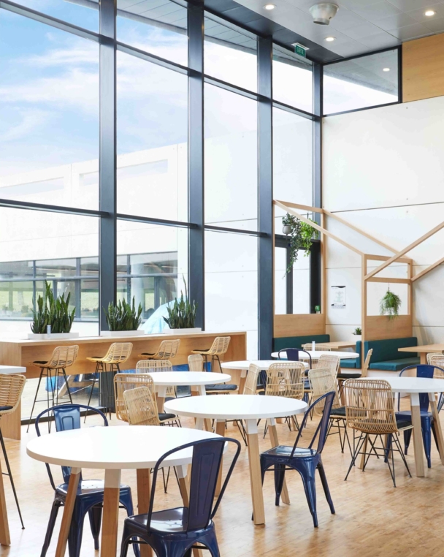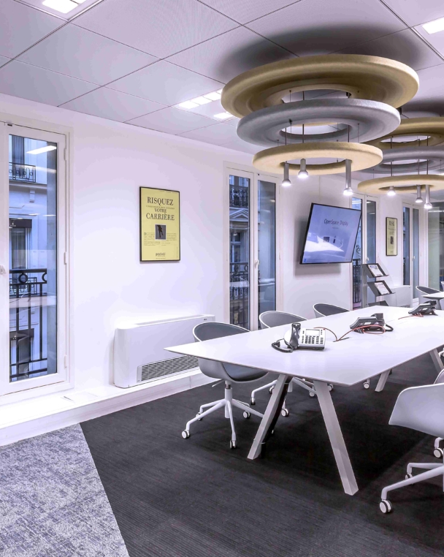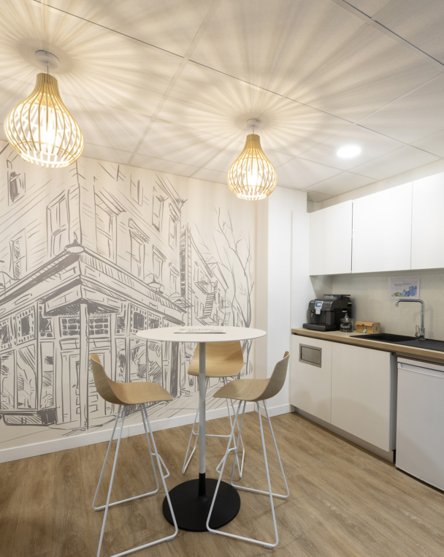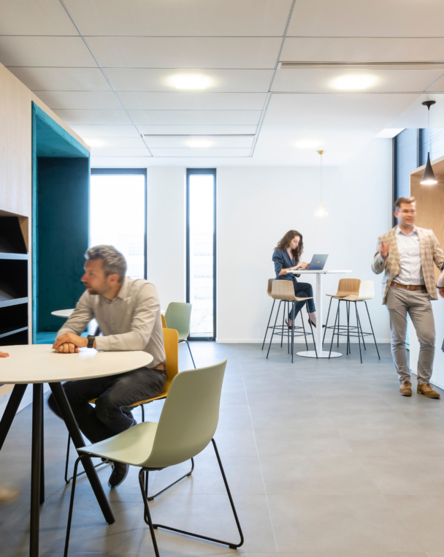FNAIM
The FNAIM Grand Paris contacted us to refurbish their offices, located in a listed building, rue de Villiers in Paris 17th arrondissement.
The work of our architects and specialists was to respect the identity of this majestic historic place, while creating contemporary spaces adapted to the future of real estate. On the ground floor, an incubator for start-ups working on the development of innovative real estate solutions, allows to work in all agility and modularity. On the ground floor, from the first to the third floor, our specialists have worked with the Haussmannian style to highlight the existing architecture and take advantage of the play of light. These spaces were designed to share and analyze real estate data with professionals and the public, to federate thoughts on the sustainable city and housing, and to accompany the transformation of real estate professions.
The challenge was to reconcile respect for the identity of this historic site with the creation of contemporary spaces adapted to the future of real estate.
We enhanced the existing Haussmannian architecture by taking advantage of the play of light. The spaces we designed help FNAIM employees to share and analyze their real estate data with professionals and the public, to federate their thoughts on the sustainable city and housing, and to support the transformation of the real estate sector’s professions.
